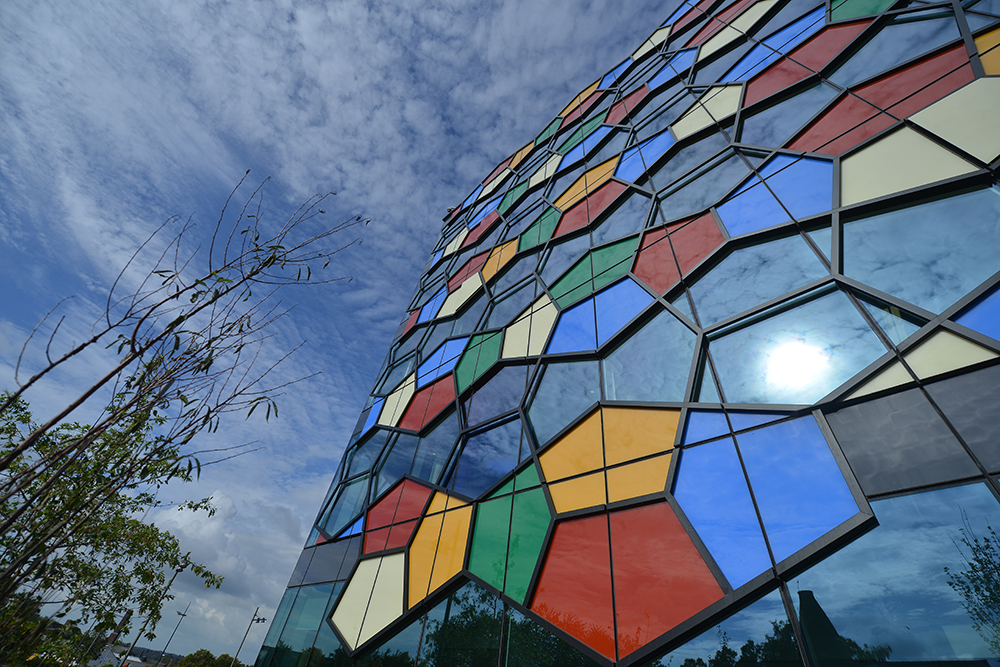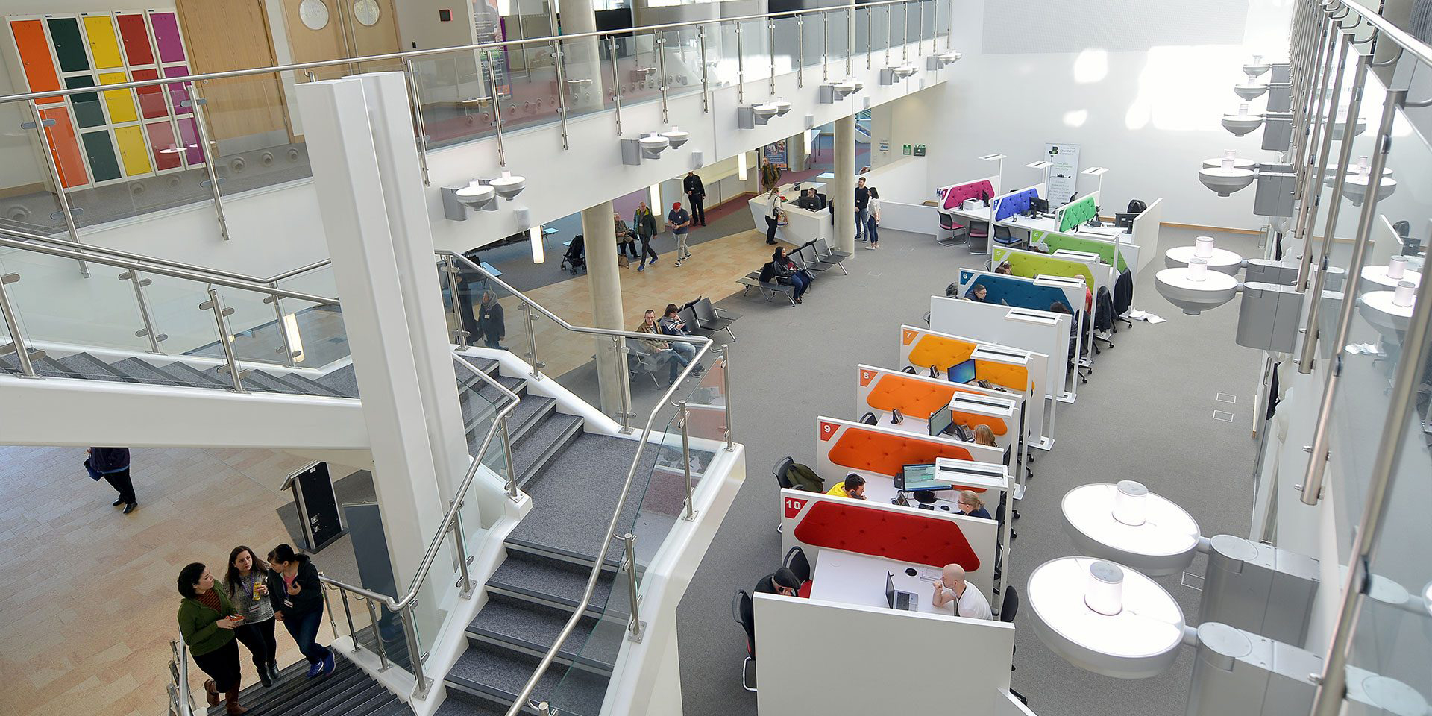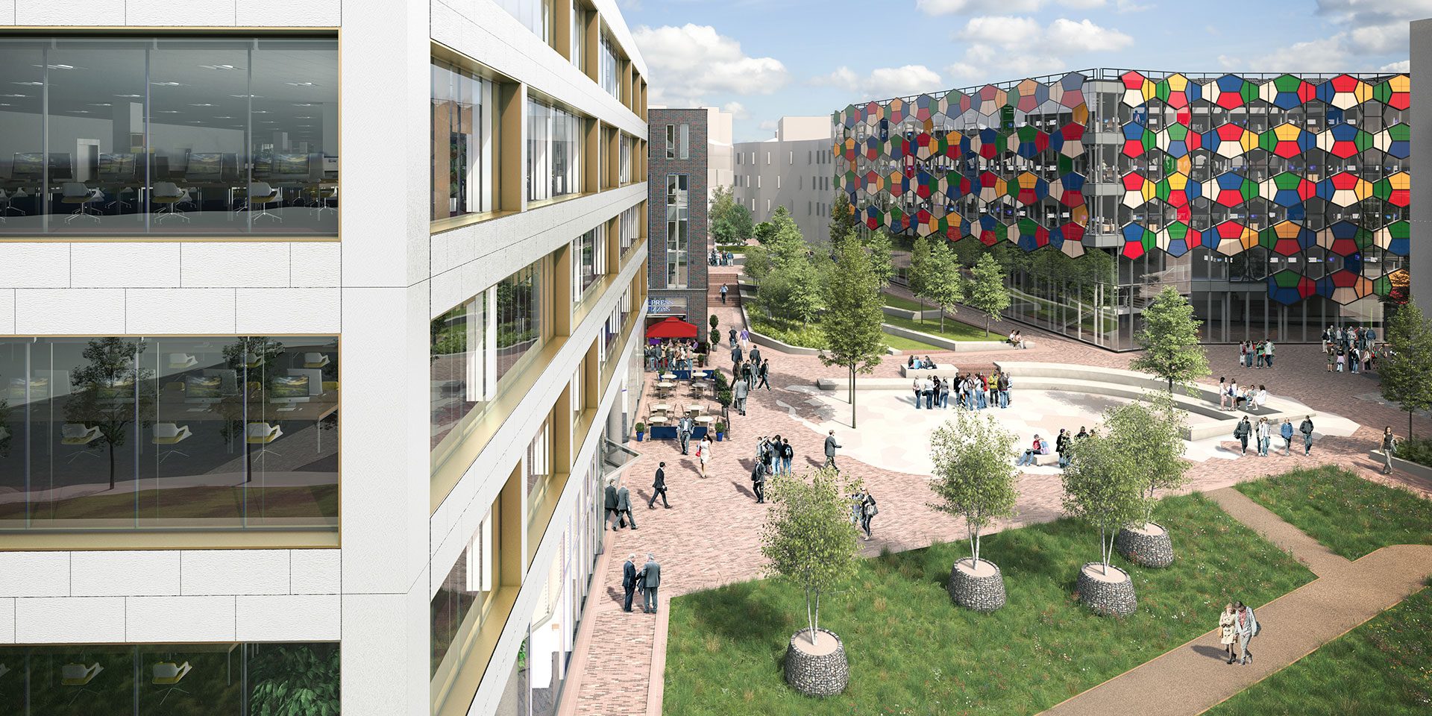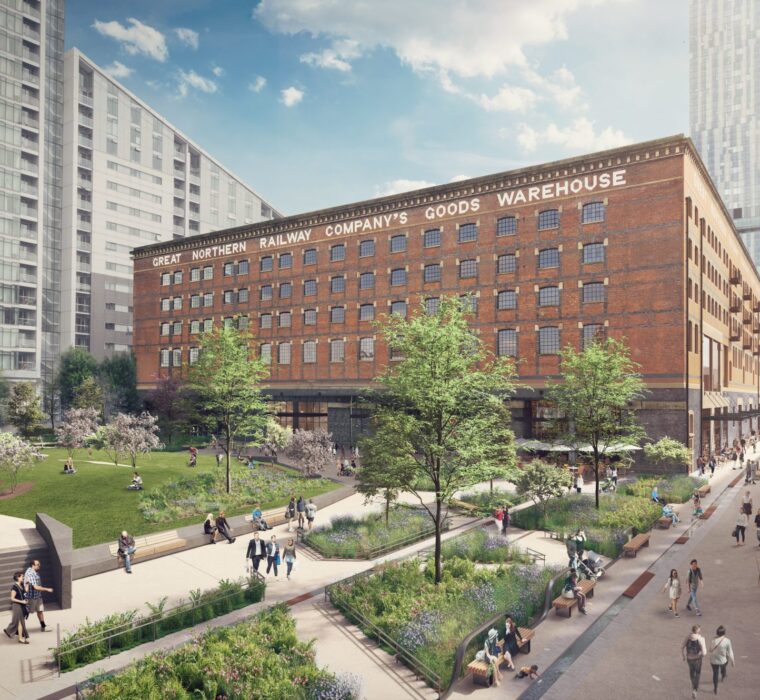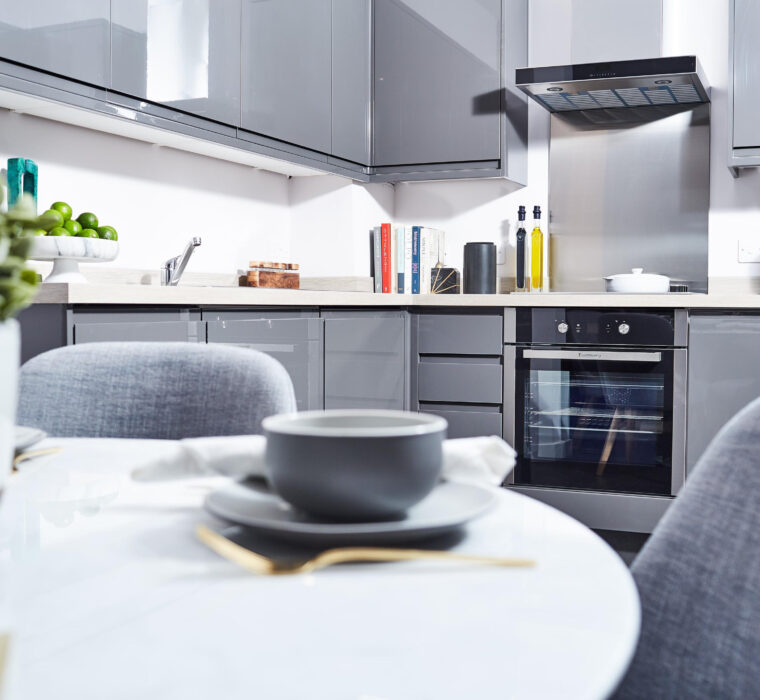Quantity Surveying
Smithfield Offices
Services
Walker Sime acted as Quantity Surveyors for the first phase of the Smithfield Masterplan.
The first phase consists of delivering 210,000sqft of office, leisure and retail space over two buildings.
As well as providing CAT A works, Walker Sime have also overseen the £5 million CAT B fit out works. Each building has its own striking facades which mixes contemporary monolithic precast sandwich panels to modern bespoke tessellated curtain walling.
Internally, both buildings have exposed concrete structures which compliments the mixed mode mechanical and electrical strategy.
The CAT B fit out takes the CAT A open plan office and transforms it into a modern work space that provides individual offices, break out areas, modern welfare facilities, high tech meeting rooms.
The CAT B fit out has high specification audio and visual equipment and the latest IT infrastructure. The buildings have been designed to obtain a BREEAM Excellent accreditation.
- Client: Genr8
- Value: £36 Million
- Location: Stoke on Trent
- Service: Quantity Surveying
