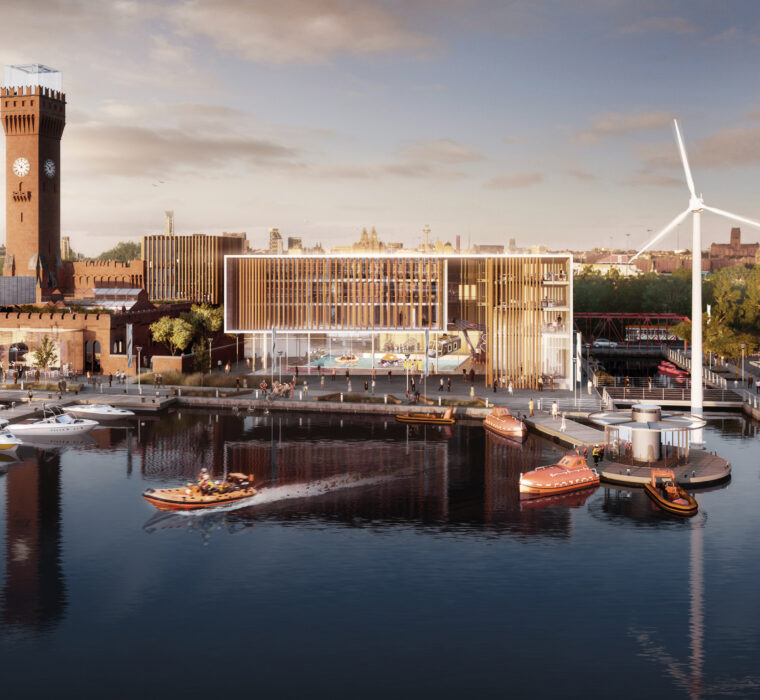Bills of Quantities
New Bailey Eden Plot A3
Services
Eden is a net-zero carbon, 115,000 ft2 flagship office block being constructed in Salford and forms part of Salford Central’s £1bn masterplan.
The design proposes a ‘living’ façade, which is set to be the largest of its kind in Europe and the scheme will be constructed to the UK Green Building Council’s (UKGBC) ‘Design for Performance’ standard as a 5.5-Star NABERS UK scheme, the first of its kind in the UK.
The ‘living’ façade will feature nesting boxes for birds, insect hotels, and a stunning array of flora with approximately 350,000 plants. The offices themselves will include controlled, CO2 monitored ventilation and use air-sourced heat pumps to generate heating, cooling and hot water – keeping the building fossil fuel free.
We produced measurements and bills for the project in its entirety. Our main challenge was handling the volume of tender addenda and ensuring the bills reflected the latest design information, responding quickly to any changes in design.
The development will provide tangible environmental benefits by helping remove toxins from the atmosphere and creating a significant increase in biodiversity. Eden will provide habitat for birds, butterflies and other pollinators such as bees.
- Client: P&C
- Value: £36m
- Location: Salford
- Service: Bills of quantities



