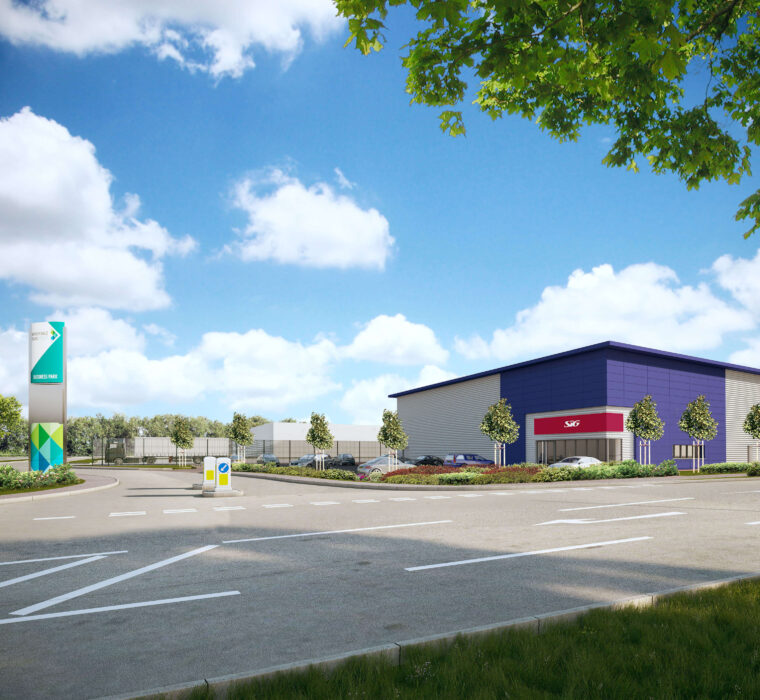Bills of Quantities
Stockport Interchange
Services
The 375,000 sq ft state-of-the-art transport interchange and mixed-use development at the heart of Stockport is part of a major regeneration scheme by Stockport Council, Transport for Greater Manchester (TFGM) and the Greater Manchester Combined Authority (GMCA).
The development sees the demolition of the old bus station but will retain some glass panels as a gentle nod to the past.
The interchange features a 2-acre rooftop park area, with green space to encourage wildlife and biodiversity. There will be a passenger concourse which is covered and fully accessible, and will contain seating areas, a cycle storage facility, and 20 bus stands.
The project also features a landmark 17-storey residential development, creating 196 high-quality town centre apartments as part of the wider scheme.
We produced measurements and bills for the project in its entirety. A significant challenge was quickly responding to the various design iterations and ensuring the bills accurately reflected the latest design.
The new interchange aims to encourage travellers to use alternative transport measures, offering bus, train and Metrolink services as alternatives to substitute for the increasing use of cars. The rooftop park area will provide a safe and relaxing space for local residents.
- Client: Wilmott Dixon
- Value: £120m
- Location: Stockport
- Service: Bills of quantities



